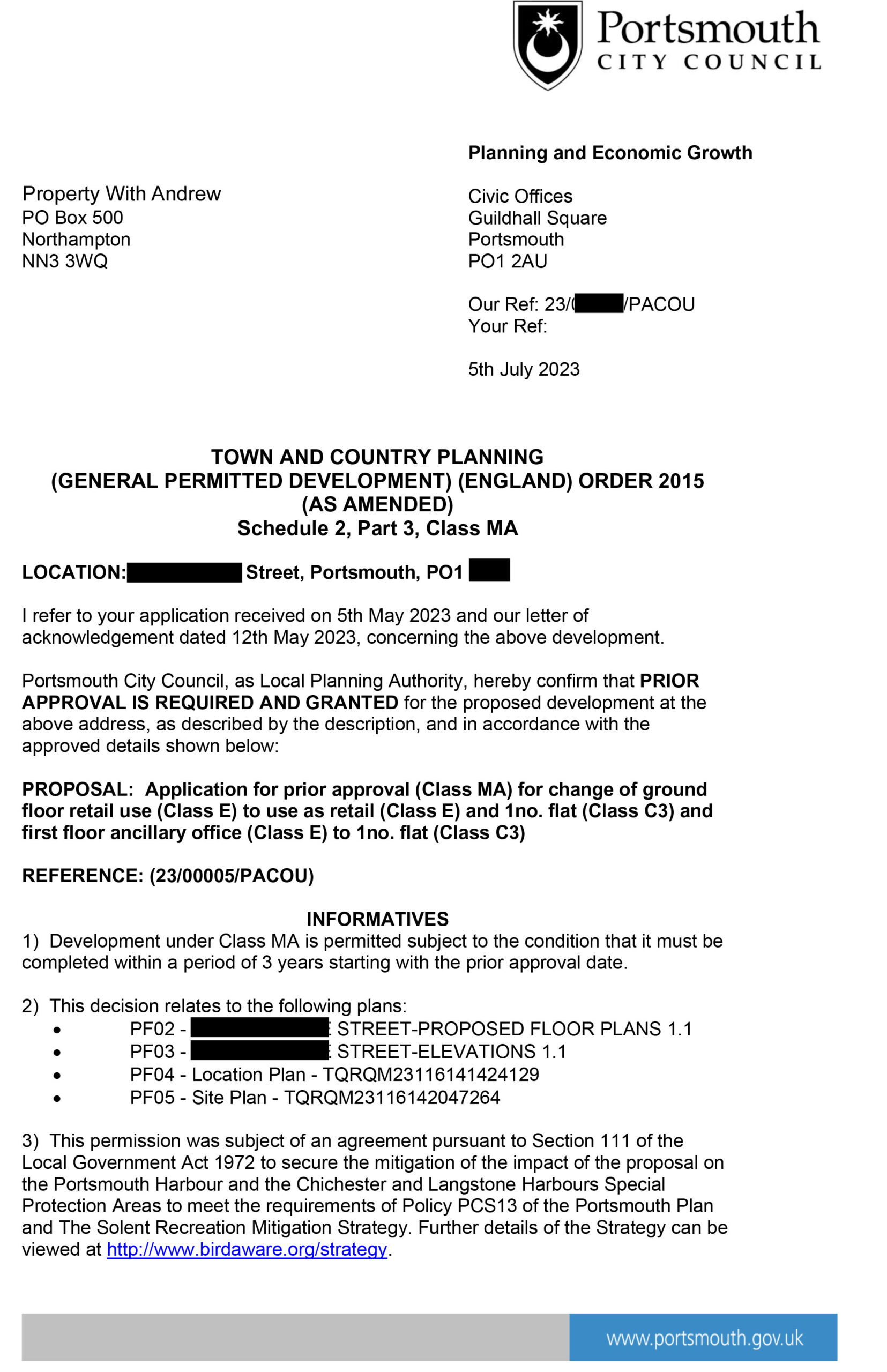HomePlanning
Planning
Planning Permission
Obtaining planning permission is a crucial step in any successful development. It can also be the reason why a project fails before it even starts. Dealing with local planning departments can be frustrating, time consuming and cause delays to a project.
Imagine a situation where you’ve had your plans created, are anticipating a start date and have contractors pencilled in to start work. Then your planning application is rejected. Now you have to pay for revised plans, have extra months of paying interest on loans and worse your contractors start new projects.
Fortunately, through Permitted Development you can remove the local planning policy uncertainty. If the project meets the criteria permission should be granted.
A full understanding of the planning regulations and procedures can help ensure that your application passes first time, saving you time, money and heartache.
Property With Andrew specialise is using permitted development rights to convert commercial buildings to residential.
Our knowledge and understanding of the Permitted Development legislation has lead to a 100% success rate with permitted development applications.
With the ability to produce drawings in house we can manage every aspect of your application, creating the floor plans and drawings, application statement, submitting the application and dealing the local authority.
Do you want to give your commercial to residential development the best start, then see how we can help?
What is permitted development?
Permitted Development Rights are a national grant of planning permission which allow certain building works and changes of use to be carried out without having to make a planning application but are subject to conditions and limitations to control impact and to protect local amenity.
Permitted development rights were introduced to help simplify the planning process. Applicants need only apply for “Prior approval” from a Local Planning Authority to make any changes. Due to Permitted Development Rights, Local Planning Authorities can only take into account a limited variety of concerns.
If you can prove the concerns are met then prior approval should be granted, taking the uncertainty out of the planning process. Furthermore, Local Planning Authorities only have 56 days to reject an application before deemed consent is applied.
There are many types of permitted development applications for commercial property, the 2 main types which apply to commercial to residential conversions are Class MA and Class G.
What We Offer

CLASS
M
Class M allow you to convert up to 150m2 of betting offices, payday loan shops, hot food takeaways or launderette to residential
CLASS
MA
Class MA allows you to convert the whole building into residential which can include both the ground and uppers up to the floor space limit.
CLASS
G
Class G allows the change of use of the space above a commercial unit to create 2 flats (i.e. mixed use)
CLASS
A
Allows for ground floor extensions, new windows, doors and other alterations of use Class E property (retail, office etc)
CLASS
L
Allows for the conversion of HMOs (between 3 – 6 residents) into flats or a house and vice versa
CLASS
P
Allows for Storage and distribution centres (class B8) to be converted to residential
CLASS
Q
Allows for agricultural buildings to be converted into residential.
Each permitted development class has different criteria and restrictions. While 2 different classes may apply to your project one may be more suitable then the other. For example both Class MA and Class G will allow you to create the upper floor of a retail unit to 2 flats, however they have different criteria, for example one specifies there be adequate provision for storage and management of domestic waste / bins, the other does not.
Planning your project to fall into the most suitable category from the start ensures the planning stage or your project is minimised, allowing you to start work quicker, complete your project sooner and get moving on the next project.
Although we are not architects we are able to create the drawings necessary for the planning process. The primary aim of the design being to create a layout that works for permitted development.